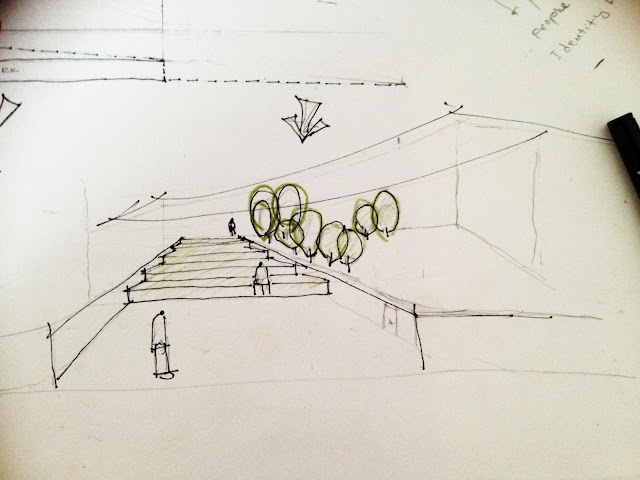Making and Using
Learning and Taking Action
Selling and Buying
Presenting and Watching
Sharing and Collaborating
Number of people
Space
Facility
Logistics
Library
The Library consists of both indoor and outdoor areas for the convenience of public.
Combined sketch
The below sketch shows the progression of my design, from preliminary spatial organisation, through to final 3D concept design. The void at the center of the design allows for sunlight during the morning and evening to pass through to the courtyard. The terraced residential balconies allow for a comfortable amount of light to shine over the residential part of the building.
Food Court
Auditorium
The auditorium, toward the top of the slope, curtails to follow the ridge. this is to reduce the amount of cut into the side of the hill. The auditorium is also able to accommodate local market activities and doubles as a green space for the public.
Physical Facebook & Gift Wall
This indoor 'socialing area' consists of a facebook 'wall' which is made of digital panels that displays individuals profiles for all to see. This would help develop a sense of belonging for those residents who frequently shop at the shopping center in the complex, and help draw people away from 'digital socializing' and bring them back into a comfortable public area. The Gift wall is a place for local artists to display their art and showcase their ideas to the public.Library
The Library consists of both indoor and outdoor areas for the convenience of public.


















