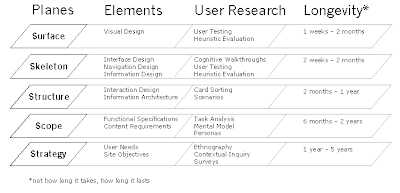Shearing Layers
“Our basic argument is that there isn’t such a thing as a building...A building properly conceived is several layers of longevity of built components.”Frank Duffy , p 12
Duffy took
the design process into the four below layers:
- Shell; the structure
- Services; cabling, plumbing, air conditioning, lifts, etc,
- Scenery; layouts of partitions, ceilings, etc,
- Set; shifting of furniture by occupants
He broke them down into 6 categories: site, structure, skin, service, space plan and stuff as shown in the below diagram based on their longevity, since he believed
some of these elements will be variable in the future so as to be adaptable,
congenial, and conservative. For example, in next several years, the building’s interior design or facade
could change according to peoples' desires or the building's services could be upgraded based on technological improvements.
"The unit of analysis for us isn't the building, it's the use of the building through time. Time is the essence of the real design problem."
Frank Duffy , p 13
“While all
the buildings change with time, only some buildings improve. What makes the difference
between a building that gets steadily better and one that gets steadily worse?
Growth, apparently, is independent of adaption, and spasmodic occupant-turnover
can defeat adaption.” P, 23
Adaption
The one word in this article which stood out to me was “adaption”. It means the longevity of a
building is dependant on how it accepts technological develpoment and revelation. Therefore, when developing the concept of a building for a furture scenario, I should take this critical element into consideration in order to maintain a flexible framework for my design.


No comments:
Post a Comment